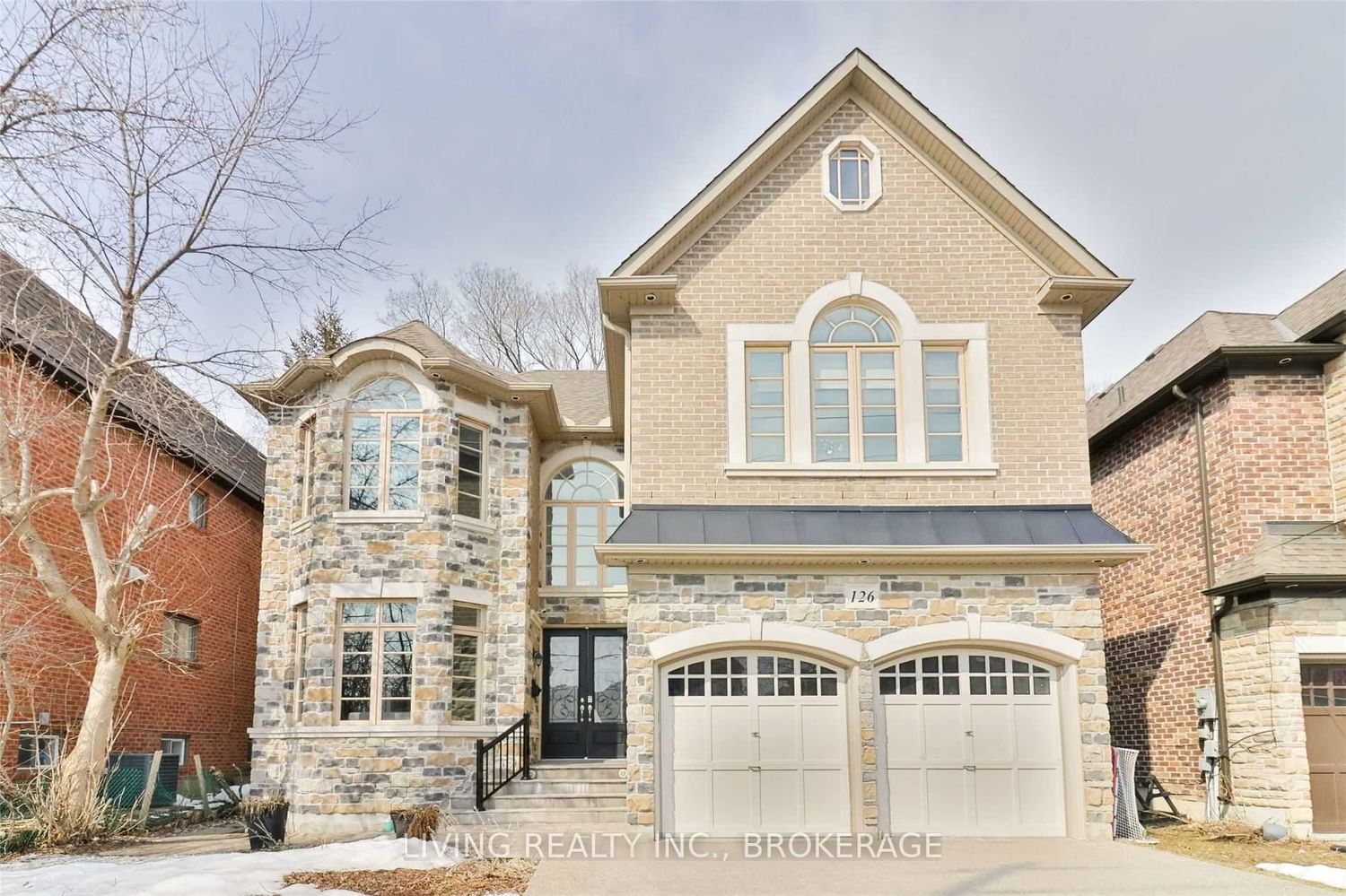$2,388,000
$*,***,***
4+1-Bed
5-Bath
2500-3000 Sq. ft
Listed on 4/13/23
Listed by LIVING REALTY INC., BROKERAGE
Your Dream Home Awaits. Custom Built Under 10 Yrs, Original Owners. 2850 Sqft. + Fin Basement. $100K Renos Last Year: Kitchen Remodeled +More. Soaring 10' Ceilings Main, 9' On 2nd/Bsmt. Luxury Appointed Finishes Thru-Out. Hrdwood Flrs, 8"Bsboards, Custom Organizers, 200 Amp, Ceiling Treatments. Fully Equipped W/O Bsmt Apt W/Full Sized Kitchen & Laundry. Private Yard. Fully Landscaped. Exposed Concrete Driveway. St. Theresa Chs Area, Steps To St. Mary Immaculate Es.
Main Flr: S/S Fridge, S/S Gas Cooktop (1Yr), S/S Elec Wall Oven (1Yr), Venthood (1Yr), S/S Dishwasher; Washer X2,Dryer X2 Elfs Except Kitchen Pennants; All Existing Window Coverings; Gb&E, A/C Unit, Gdo W/Remotes; Bsmt Stove (As Is), Fridge
To view this property's sale price history please sign in or register
| List Date | List Price | Last Status | Sold Date | Sold Price | Days on Market |
|---|---|---|---|---|---|
| XXX | XXX | XXX | XXX | XXX | XXX |
N6024765
Detached, 2-Storey
2500-3000
11
4+1
5
2
Built-In
6
6-15
Central Air
Apartment, Fin W/O
Y
Brick, Stone
Forced Air
Y
$8,443.48 (2022)
32.44x14.94 (Metres)
